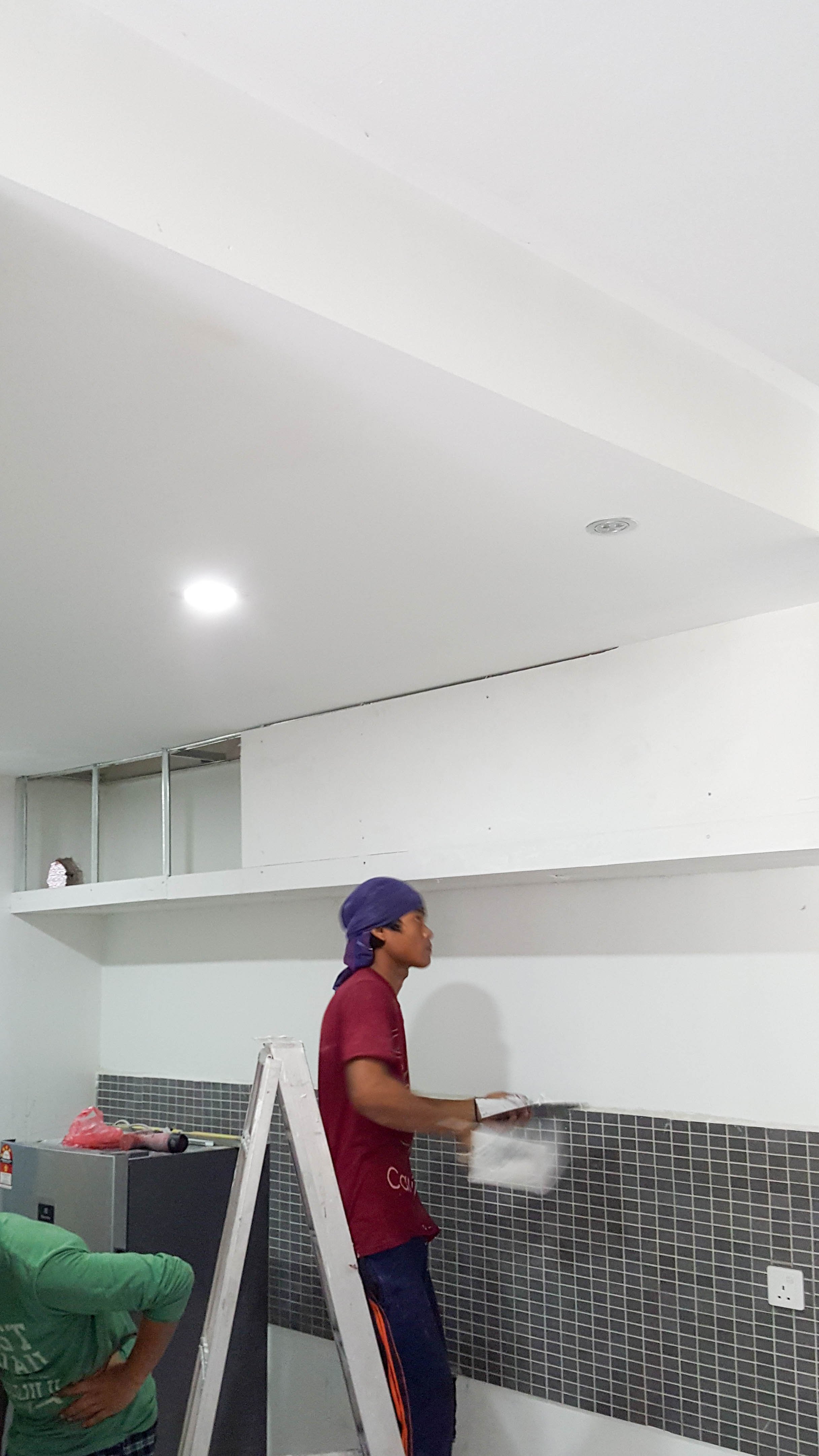A3 Residence
Project Type: Serviced Apartment Unit
Site Condition: Occupied (Emptied during renovation period)
Size: 1066 sqft
Location: Damansara Perdana, Selangor
Year of Completion: 2019
Set inside a 2005 service apartment building in an affluent township of Damansara Perdana, this once bare white and beige space has been transformed into an inviting space with welcoming warmth of wood textures of different tones and washes of light, hidden in the joinery.
Our client has requested that Bedroom 3, which is opposite the Master Bedroom to turn into a walk-in closet with Hollywood-style vanity mirror equipped with light bulbs, and requested that the open Yard to transform into an enclosed 2-in-1 Laundry and Wet Kitchen area. Additionally, our client has a very distinctive taste of modern contemporary with plenty usage of wooden texture and is very much adamant about this particular style.
Since the existing layout plan already has a strong sense of space segmentation- with Kitchen area aptly tucked in one corner, away from the Living and Dining area, and with a nook dedicated for a TV credenza in the Living area, we did space planning around it.
The first area we come to when entering the apartment is an open-plan Dining and Living area. The openness of this area allows natural light to flood into the apartment from the balcony, uninterrupted.
The Dining area can provide space from six to eight pax dining table with 4 pieces of statement pendant light fixtures with matt black shades, hanging low above the table for a more intimate dining experience.
We proposed two new walls to snuggly fit a built-in tableware cabinetry. It offers extra counterspace to lay out food platters and drinks during dinner parties. The bronze mirror in the cavity gives illusion of much bigger space as it is in the visual line when seated at the dining table. The bonze toned mirror matches with the bronze inner linings of the pendant light fixtures. It ties the whole color scheme together, seamlessly.
The Living area features a floating TV console with hidden lighting underneath to give a sense of space. It has a floating tall unit cabinet on one side with closed compartments for extra storage and open shelves for little trinkets and memorabilia. We introduced a new stone texture as the backing panel for TV to mount on. The added stone texture offers a nice visual break to otherwise all timber textures.
As the other cabinetry in the common area has heavy usage of dark-toned timber finish, the Kitchen opens up with off-white cabinets as its main palette with hints of lighter timber for its open display shelves. We use off-white solid surface for the kitchen countertop for a more cohesive design, which juxtaposes nicely with the existing dark-grey backsplash cut tiles.
There is little amount of natural light filters into the Kitchen from the air and light well of the building. Therefore, having off-white countertop and cabinet surfaces, bounces the light, making the space brighter.
It is a fully functional kitchen with induction hob and hood, an oven housed under the hob, a free-standing fridge and countertop microwave placed neatly in the corners. There is a stainless-steel dish rack installed above the black granite sink so that the counterspace will be clutter-free from free-standing dish racks and utensils holder.
A small peninsula that sits one person acts as an invisible boundary between the open Kitchen and the Dining area. It also serves an extra counterspace for food preparation and a cozy corner to have breakfast coffee in the morning, or working on the laptop.
The Yard is equipped with new cabinetry with gas hob for heavy cooking activity. It has sliding windows to give our client a sense of control on the natural ventilation.
The Master Bedroom features an elaborated floor to beam built-in headboard in two-toned timber textures to bring both light and dark toned timber in the bedroom seamlessly. It comes with two floating bedside tables, and they are designed in a way that when the drawers are closed, they appear as floating black boxes rather than bedside tables. We use hidden upward lighting to highlight the joinery at night-time rather than having table lamps on the narrow floating tables.
There is a full-height swing-door wardrobe in dark-toned timber texture with clothes-hanging rods and internal drawers. The wardrobe uses very thin aluminium pull handles in matt black to respect the lines and the gaps of the wardrobe for a well-connected design.
The walk-in closet room, which is originally Bedroom 3, has two full-height wardrobes in the same color scheme with the one in Master Bedroom. One of it has a floating vanity table attached. It features a bespoke rectangular wall mirror with bulbs around for that Hollywood dressing room experience.
Bedroom 2 that located next to the apartment is the least in our client’s priority. Therefore, we keep it simple but fresh with a full-height wardrobe in white and matt black pull handles. The wall opposite the bedroom door is given a layer of light blue paint, the same one used in the Living area.
Apart from that, since the unit is an old apartment, we replaced the existing sanitary fittings to much more modern and timeless style. The whimsical existing tiles on the floor and wall are kept the way they are as they give the spaces their own unique character. Finally, we added a sliding glass shower-screen at the Master Bathroom and wall cabinetry above the wash basins and WCs for our client to store bathroom items.
Existing Site Photos
Site Progress Photos
Hana Suhaimi Interior Design
© 2022




















































