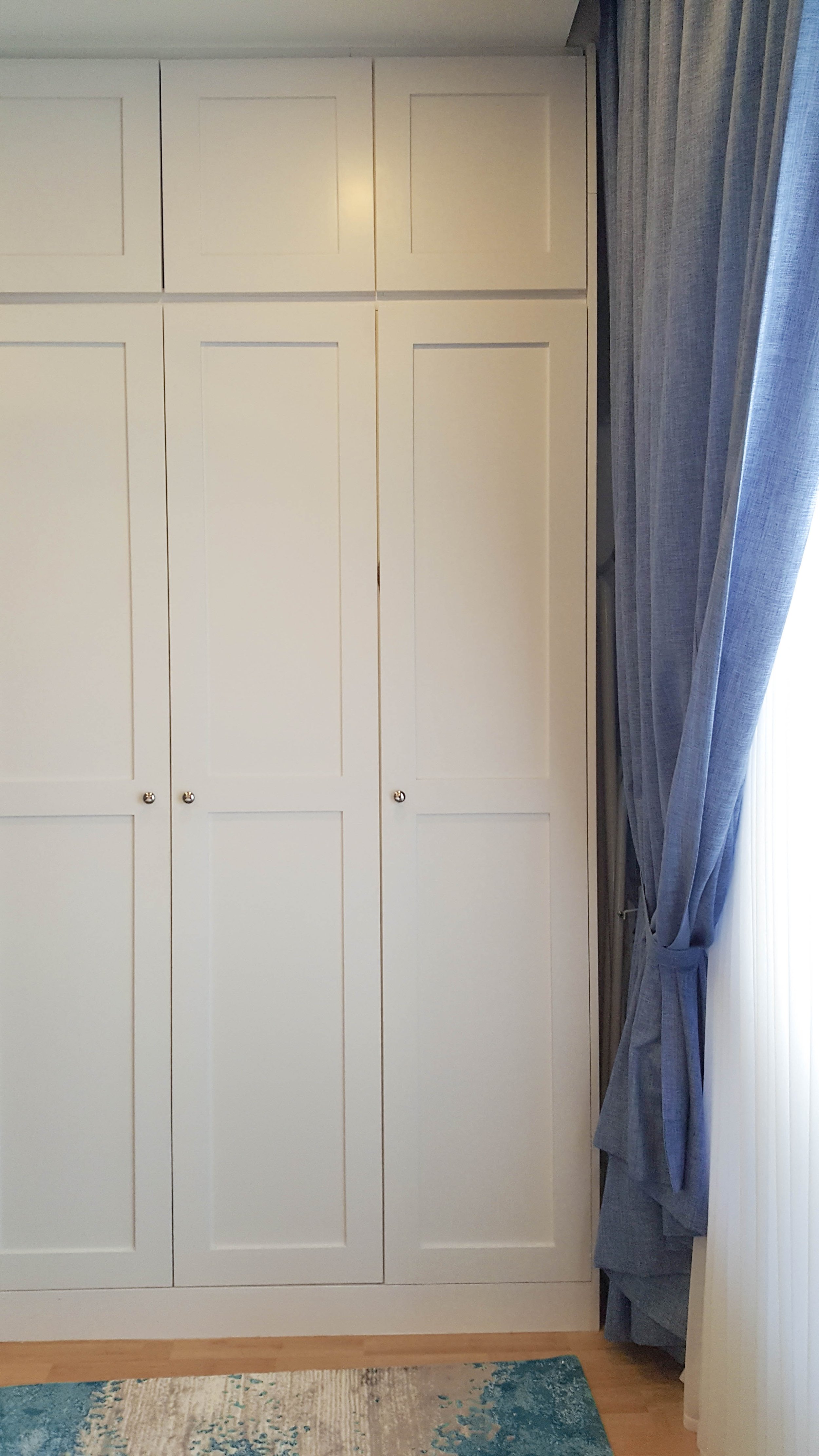F16 Residence
Project Type: Apartment Residential Unit
Site Condition: New, Empty
Size: 650 sqft
Location: Bukit Jelutong, Selangor
Year of Completion: 2019
Located in an upscale area of Bukit Jelutong, we have designed a new 2-bedroom 1-bath to fit a young married couple with an infant child.
Our client has requested a bigger kitchen area with ample storage for kitchen appliances and baby-related utensils. The Study is to be dedicated as a nursery for their baby. Apart from that main requirement, they are open for designer’s creative suggestions. We particularly love their level of enthusiasm for a vibrant first home.
We designed an open-plan Living and Dining area to allow natural light to flow into the common space. It gives an illusion of much bigger space when someone enters the apartment. The existing floor tiles are covered with new timber vinyl flooring in light tone as it reflects more light to make the apartment appear brighter.
Since our clients are doctors by profession, we suggested a color palette of pastel green as a healing space for them to come home to after long busy hours of being in clinical white environment.
The Living area features a full-height media unit with open display shelves and closed top compartments for extra storage in the small apartment. The Dining area features a wallpaper with lush greenery design to further enhance the rejuvenating experience for the fatigue mind and soul.
We introduced a fluted-glass screen to divide the area between the Foyer and the Kitchen. It hides the kitchen view when someone enters the apartment, but also lets natural light from the windows in the Kitchen to penetrate into the doorway. The screen also acts as a transitional space with a simple shelf attached to it, where our clients can keep their keys, work lanyard and family photo frames.
The Kitchen is tucked neatly in the allocated nook as per existing layout. However, we have removed the wall separating the Kitchen and Yard to allow a much bigger counter space for food preparation area. The kitchen cabinetry takes on teal color scheme paired with gleaming polished gold pull handles for an extra glamour. We used white quartz countertop for a smoother visual transition with the glossy white subway tiles for the backsplash.
We proposed another wall opposite the main kitchen cabinetry and designated the space for a full-height utility cabinet (Read: vacuum cleaner, mop, cleaning products and the likes) and 3-tier wall shelves to keep kitchen appliances.
When entering the Master Bedroom, our clients are embraced by a wash of desaturated blue as preparation for calming deep night sleep. Instead of statement artwork above the bedhead, it features textured foliage wallpaper with gold lines for a hint of luxury.
Instead of using beside table lamps, we decided to go for two suspended pendant light fixtures from the ceiling so that our clients can have more surface on their night stands. Furthermore, the pendant lamps give a nice flood of light to emphasize the design of the feature wall. The only built-in at the Master Bedroom is the full-height wardrobe in the same Shaker-style as the Kitchen, only in off-white spray paint finish.
We transformed the smaller room, which initially was a Study, into a Nursery for our client’s baby. It features simple geometrical shapes of mountain scene mural in blue shades on the wall. There is only one built-in item in the Nursery- a full-height wardrobe with doors and outer drawer compartments for easy access to diapers and other baby changing needs.
The Nursery is kept simple with loose furniture items such as baby cot and changing table to give it ample room to grow alongside the growing child.
Existing Site Photos
Site Progress Photos
Hana Suhaimi Interior Design
© 2022









































