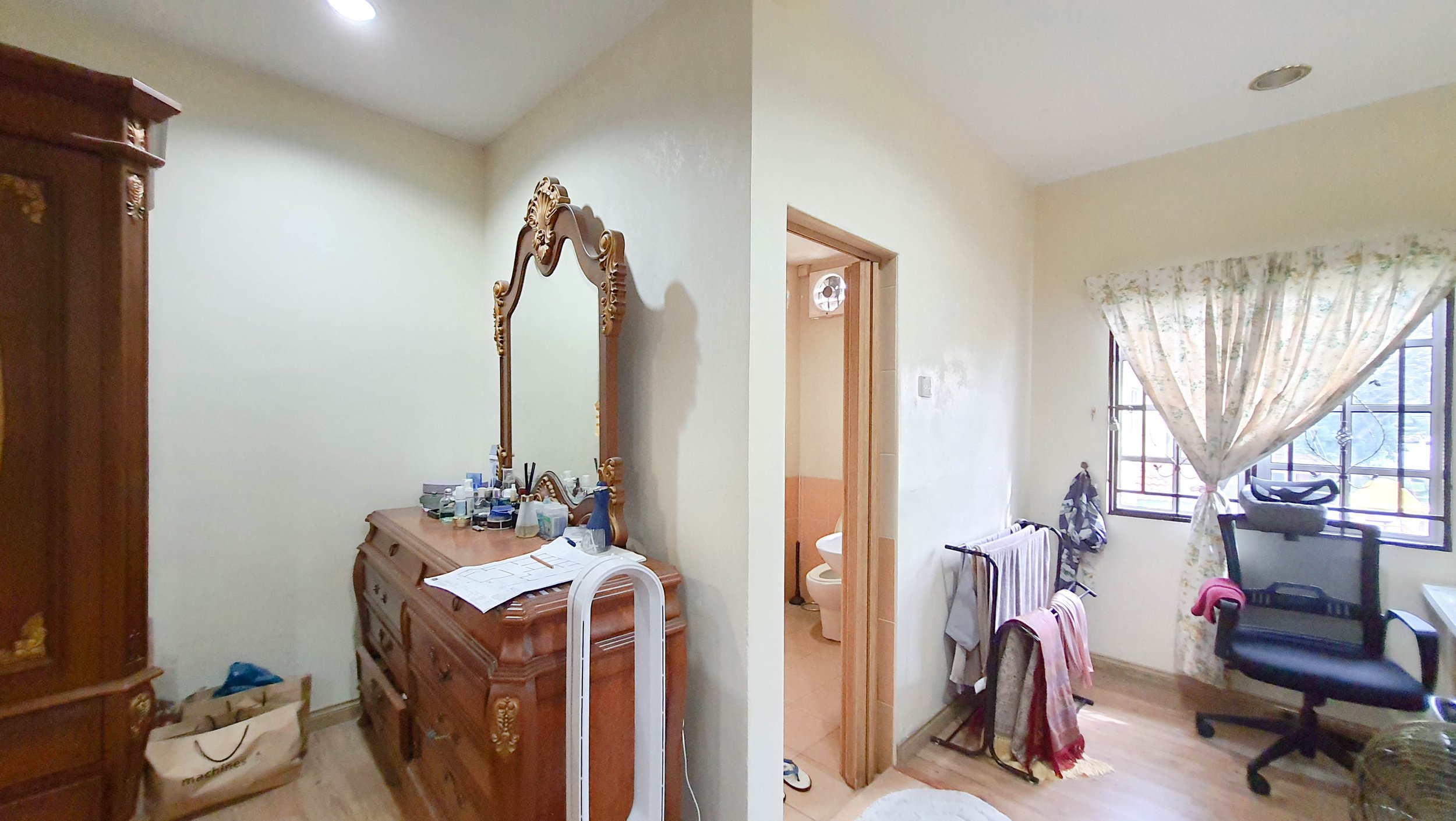M39 Residence
Project Type: Landed Residential Unit
Site Condition: Occupied
Renovation Size: 685 sqft
Location: Bangi
Year of Completion: 2022
Located in Bandar Baru Bangi, this two-story end lot terrace house had gone through previous extension renovation by another contractor. The early key to the brief of the home was to give new breath to the two-decade-old bathrooms on the upper floor as well as to transform the existing open balcony without permanent roof structure above the car porch into a new media room where the family of five can get together for movie nights or bond over video games. On a lesser priority, our clients would love to explore the possibility of a full renovation on ground floor- giving an importance to allow more natural light to filter into the dim interior.
Re-configurating the layout plan to make better connections between spaces and to allow more natural light into the interior, whilst minimizing demolition work as much as possible is a tricky business however doable. After several discussions with our clients, they have decided to renovate their forever home into three stages: First stage being the bathroom and media room renovation, second stage being the master bedroom makeover and the third stage, possibly come much later, the ground floor renovation.
Since the house is considerably old, the bathroom layout seemed inefficient in regards to comfortable clearance and activity zoning. Having to only work within the existing space, in other words, without any extensions of space, we re-arranged the bathroom layout to create two subtle distinctions of the dry and wet area. The three bathrooms are given new sanitary ware and fittings, new floor and wall tiles as well as a new wow factor of featured wall tiles at the shower area.
Initially, the existing WC was in an awkward position at Bathroom 2 (green bathroom). It did not have comfortable clearance as it was sitting between a wall and the piping column. On the other hand, the shower head location was directly in front of the said column. We relocated the WC next to the column, and it sits comfortably next to the floating cabinet with countertop basin and wall tap. Since the bathroom size is quite limited, we designed the vanity cabinet to be angled on one side to allow comfortable space for the WC. A wall tap is introduced for the basin to free up more space on the rather tight countertop.
A full-height slim wall cabinet unit is installed next to the existing piping column to make the column appear less distinctive whilst providing storage for bathroom supplies. The hidden warm light from the ceiling pocket at shower area enhances the wave textures of the glossy mint-green tiles and contributes to a relaxing bath-time atmosphere.
Bathroom 3 (navy blue bathroom) is a shared bathroom with access from each bedroom. Initially, there was no more wall-hung basin in its place. We installed a new basin with wall tap since the wall area is already quite limited for a vanity counter. To solve this problem of not having a counter space, we proposed a wall unit cabinetry above the basin integrating both closed compartments as well as open shelving for easy reach towards daily toiletry items. For this bathroom, the positions of WC and shower head have also been relocated to make the activity zone and clearance much cleaner and more effective.
The positions of the basin, the WC and the shower head at the Master Bathroom (light beige bathroom) have also been reshuffled to be aligned in a straight line. Post renovation, as you walk through the bathroom door, you will face the vanity counter with wall unit cabinet first. The WC is placed right next to the vanity counter and then, the wet shower area. This new layout allows better walking clearance and makes the bathroom appear more spacious than it actually is.
The media room has seen the most transformation above all- from an open balcony to an enclosed room with new sliding doors to access the newly extended balcony. The appearance of new matt black vertical aluminium louvers at the balcony have certainly uplifted the whole façade of the house. Filling the gap between the floor and the ceiling, it demands you to have a second look.
The louvers sit at angled position to offer extra privacy, allowing our clients to lounge casually at the balcony without having to worry about wearing hijab for the women or having to wear long pants for the men. There is also an additional louvered door at the balcony to hide AC services behind it.
The layout of the master bedroom has also been re-configurated to allow more storage for apparels and a proper work-from-home space for both husband and wife. One key requirement for our clients is they definitely need quite reasonable storage for work documents in the bedroom itself. With that, we provided a full-height study cabinetry with cavity in the middle, where they can place their stationery, printer and the likes.
Leaving the existing windows untouched, we plan His and Hers wardrobe and dressers around these parameters. Since the master bedroom has sufficient access to natural light and good natural ventilation, we introduced a slide-out hanging bars to keep towels, prayer attire and prayer mats neatly. With this new addition, our clients do not need to have a separate off-the-shelf towel rack in the bedroom anymore.
Existing Site Photos
Site Progress Photos
Hana Suhaimi Interior Design
© 2022





















































