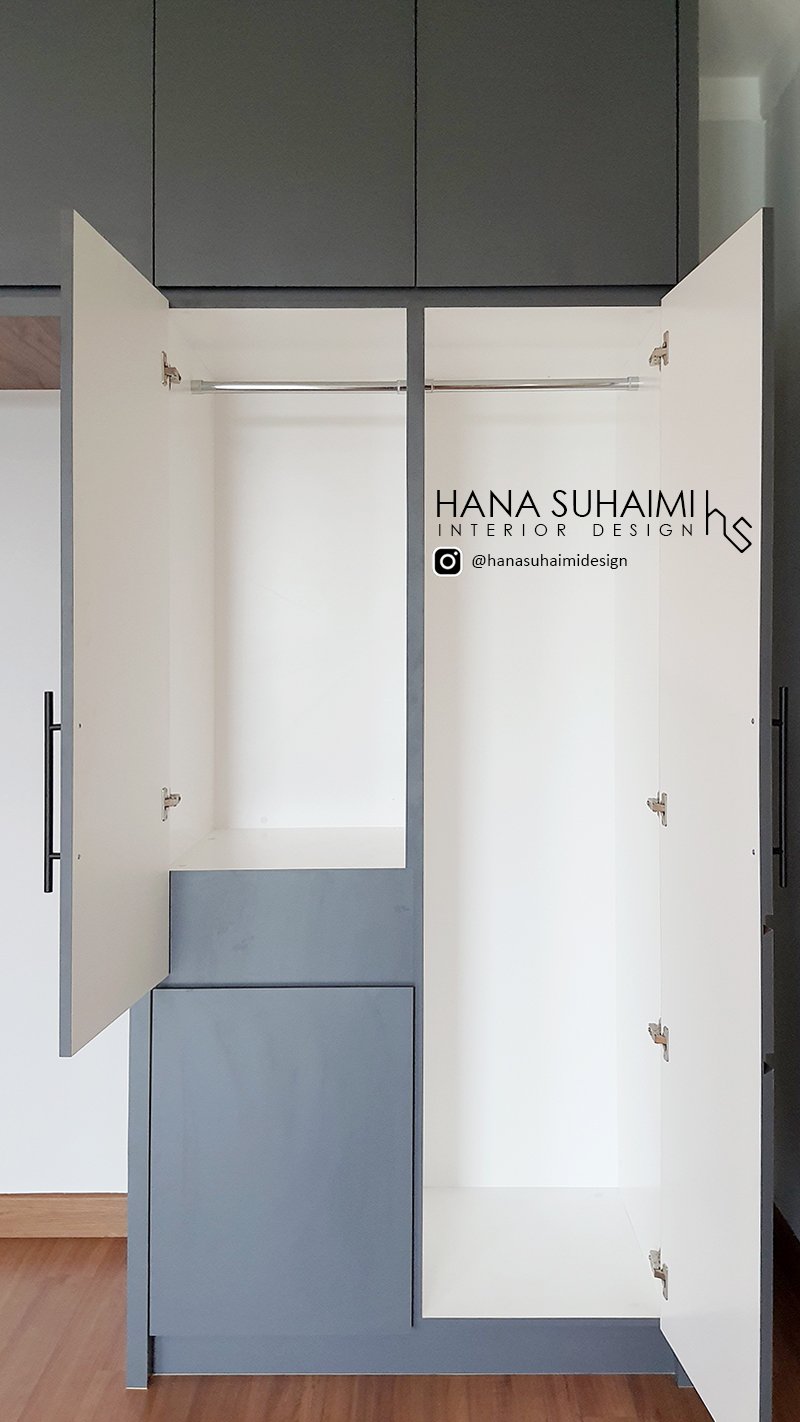S1 Residence
Project Type: Bedroom Makeover of a Landed Residential Unit
Site Condition: Occupied
Renovation Size: 327 sqft
Location: Subang Jaya
Year of Completion: 2021
This once bare and empty junior master bedroom with ensuite has been transformed into a balanced space for unwinding and working; a space that emanates masculinity. By all means, this space is a loving and welcoming gift from our clients to their only child, who had just graduated from university in the UK.
With its L-shaped windows and 4-panel glass sliding doors that connect to a private balcony, this bedroom is quite generous with natural light during daytime. Perhaps, it is too generous with natural light that the intensity of light and heat can become overwhelming especially during afternoon. The darker shade and moody color scheme of this bedroom may contribute with the daylight absorption. Heavy blackout curtains and sheer day curtains are necessary to control the percentage of light filtering into the space.
The existing layout plan is already quite straightforward- with a wardrobe hallway tucked in a corner that leads to the ensuite. There is a full-height wardrobe with closed compartments as well as open display shelving in the corner. We proposed a floating vanity table with drawers to give a sense of lightness in this rather tight hallway, to counter-balance with the size of the wardrobe.
One of our clients’ briefs is extra wardrobe space and a proper space for ironing. For this reason, we proposed two towers of full-height wardrobe with void in the center to fit a king size bed. There is an overhead compartment above the bed to store extra pillows and duvet.
The wardrobe tower adjacent to the bedroom door has a compartment with integrated slide-out ironing board, complete with new plug point and a proper space to keep an iron. It is space-saving and easy to use, inspiring our client’s son to iron his own clothes without the hassle of going to the laundry area to get the chore done.
To make the sleeping area more comfortable and efficient, there are two wall light fixtures at the void of these wardrobe towers. With switches nearby, the bedside light fixtures can be turned on and off individually for night-time reading session. The wardrobe tower adjacent to the windows features a small cavity with new plug point for our client to keep his phone close, and perhaps a glass of water and a book too while sleeping.
The space opposite the bedroom door is dedicated for work space. Post-Covid19 time has seen more employees having the flexibility of working from home. There is a writing desk with drawers and it has void underneath to allow more natural lighting to flood through the space. The desk is attached to a low cabinet. There is a full-height wall cabinet unit with closed compartments and open display shelves for our client to personalize with his own touch. The built-in desk and cabinetry only take half of the wall to allow space for our client to allocate loose bookshelf.
Apart from the junior master bedroom, we did a little makeover for the hand wash nook at the dining area. It used to be only a simple wall-hung basin with artisan backsplash tiles and decorative wall mirror. With a proper wall-mounted floating console table installed, it hides the basin piping work making this nook looks complete and neat. We use solid surface countertop and laminate finish in similar off-white tone as the backsplash tiles for a much more cohesive design.
Site Photos & Site Progress
Hana Suhaimi Interior Design
© 2022





























