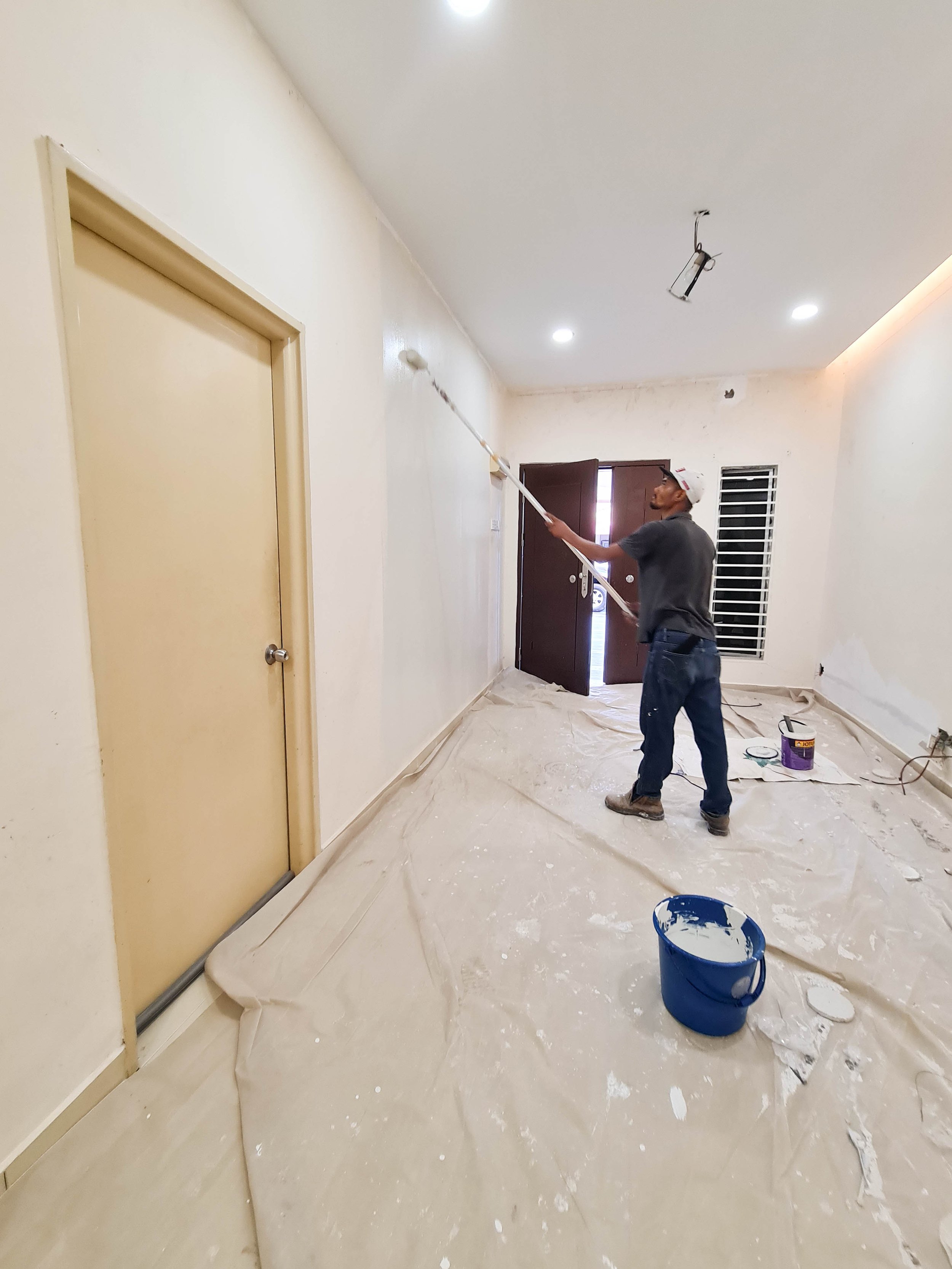R5 Residence
Project Type: Living & Dining Makeover of a Landed Residential Unit
Site Condition: Occupied
Renovation Size: 345 sqft
Location: Jalan Kebun, Shah Alam
Year of Completion: 2022
What was fundamentally missing from the original layout of this single-storey intermediate terrace house was an uncluttered visual line from the entrance towards the back of the house. The first focal point upon entering the house was the door to a bedroom on the far back with an opening to the kitchen next to it. In relation to this visual problem, it was our calling to modify the narrative of entering the house to a much more pleasant experience.
Our clients’ main concern was to have invisible boundaries among three common spaces- the formal living area to receive guests, the informal TV family area and the dining area. They were open to any makeover suggestions as long as they can have a relaxing and calming space, they can call home.
One of the common characteristics of a single-story intermediate terrace house in Malaysia, like this project here, is having a long and narrow open layout for the common areas. One of the two side walls of the house is allocated for doors that lead to the bedrooms and bathroom. The other wall is shared with the neighbor. We use this wall to our clients’ advantage and upgrade it into a feature wall. It is given a fresh layer of warm light grey paint. Hidden lighting is installed in the ceiling pocket along this long stretch of wall to re-direct our visual line to this new feature wall. Our clients are able to hang favorite statement artworks on this wall to further enhance the unique character of their common space.
The existing 1’ x 1’ tile flooring is covered in new SPC flooring in light timber tone to create a sense of space in the long and narrow area. The subtle lines between SPC flooring panel does not interfere the visual break like the grouting lines of 1’ x 1’ tiles do.
Considering there is no proper space allocated for a foyer in the original layout, a floating cabinet is installed next to the only front window. This cabinetry has dual-purpose- one being shoe cabinet and the other being a console table where our clients can keep their keys and daily essential belongings. There is a round wall mirror in the center of the cabinetry for our clients to have one final glance of their appearance before going out. Given the strategic location of the mirror that is next to the window, it reflects and redirects considerably good amount of natural light into the home.
A new timber louvered screen is introduced to break the long and narrow open space into the formal living area and the informal TV family area. The dining area maintains the spot near the kitchen for its convenience. The narrow gap between each timber strip of the screen allows natural light and natural ventilation from the only front window to filter through the center of the house, but at the same time provides just enough privacy to those at the TV family area and the dining area.
Apart from that, the timber strip screen also serves as a back-panel with new electrical point for TV to mount onto. It serves as a steady backing for TV console to attach to, and it hides all the wiring needed for new electrical points for the electronic devices at the TV console.
The outer wall and door of the back bedroom that are directly facing the entrance door is given a cosmetic uplift by cladding timber strip panel. By cladding the bedroom door and wall with the same wall panels, we are able to create a seamless hidden door. The timber tone of this wall paneling matches with the tone of the timber louvered screen at the TV console for a cohesive design. This new element has absolutely and drastically changed the experience of entering this home.
The ceiling towards the back bedroom and towards the kitchen is lowered to cover the concrete beam across it, giving a sense of close intimate atmosphere. It sends a subtle sign to the mind of the guests to not go beyond this invisible boundary toward semi-private area of the kitchen and private area of a bedroom. The dining area is dressed with a new statement pendant light fixture with a touch of polished gold for that little luxury element in the home.
The existing handwash area beside the bathroom is removed to make way for a new full-height cabinetry, where our clients can keep their tableware and eatery utensils collection. It is especially convenient access when there are guests at the dining table.
Lastly, to improve the weakness of the original layout where the entrance door is directly facing the kitchen space in the back of the house, we proposed a fluted glass bi-fold door at the kitchen, which our clients decide to install at a later timeframe. Due to the character of the fluted glass that bends light and shadow, it offers some privacy to those in the kitchen, and it lets natural light from the kitchen windows to flood into the center of the house.
Site Photos
Site Progress Photos
Hana Suhaimi Interior Design
© 2022























