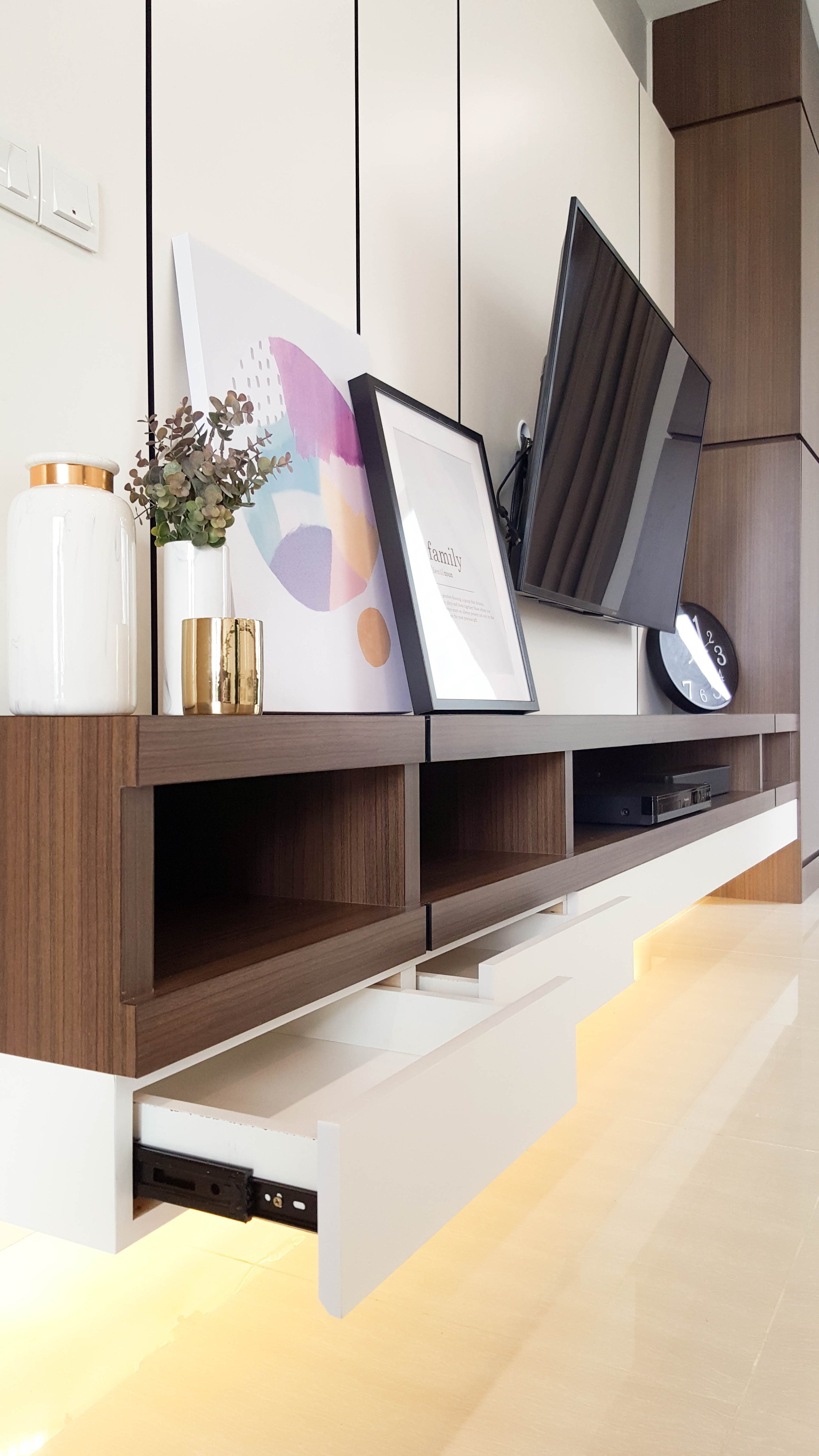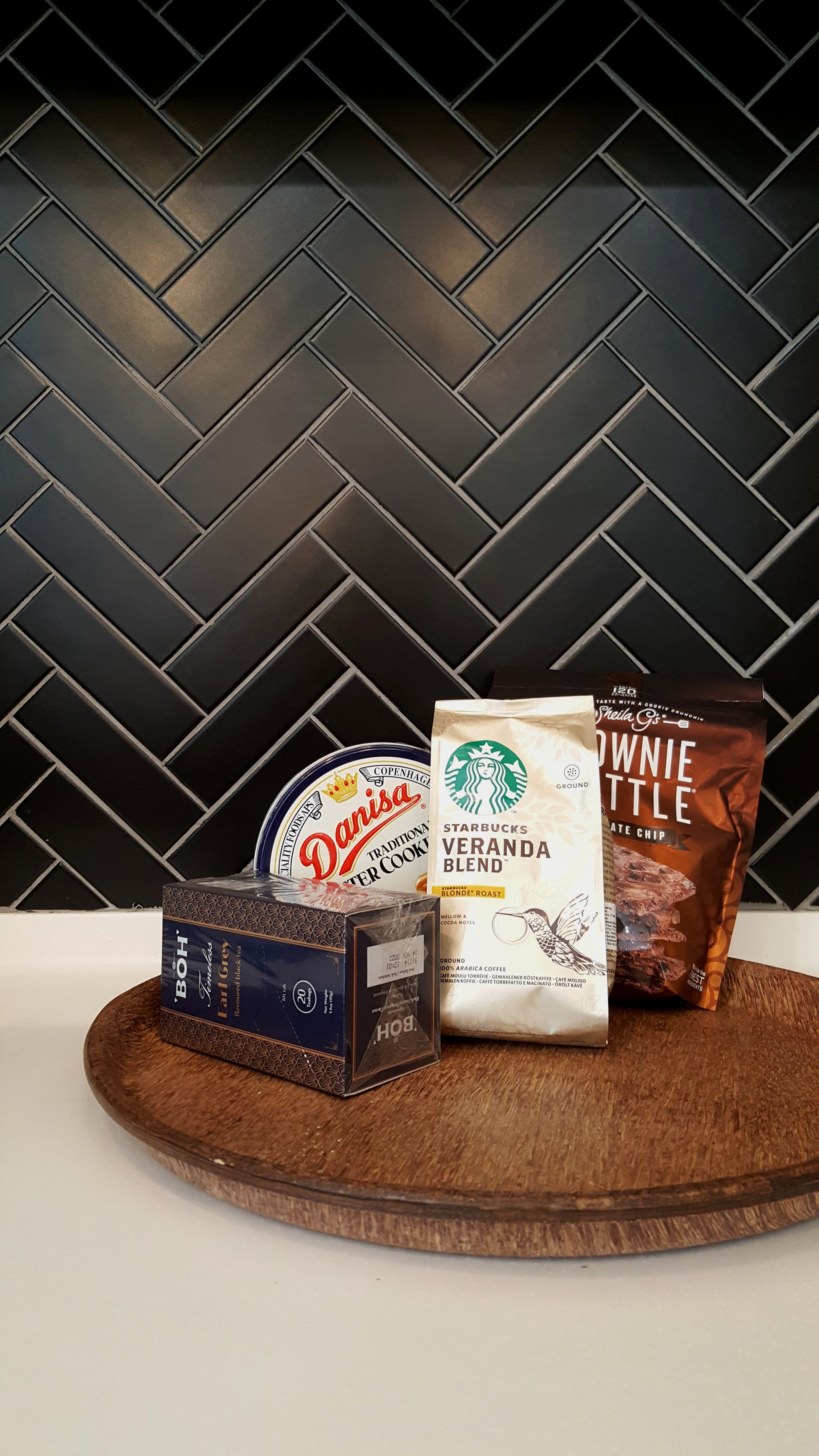WK5 Residence
Project Type: Condo Residential Unit
Site Condition: Occupied (Occupied during construction period)
Renovation Size: 900 sqft
Location: Wangsa Maju, Kuala Lumpur
Year of Completion: 2020 (Pre-Covid19, Pre-MCO 1.0)
This particular condo unit, before it steps into its own transformation process, was bare, with loose furniture items accommodating the space. However, it was already equipped with functional kitchen cabinetry.
The main brief from our clients was simple – to turn the common area – the Entrance, Foyer, Living, Dining, Kitchen, the Back Kitchen, Powder Room as well as the Hallway leading to the bedrooms-- into homely spaces that communicate with each other in regards of fluidity in design and functionality. The challenge lies in merging two sets of preferences from the father and the daughter: a design marriage of modern contemporary and modern industrial, with neutral palette, warmth of wood textures and restricted choice of accent colors.
Unlike most average condo units, the space at the Entrance is quite generous. We are able to provide two different heights of shoe cabinets: A full-height tall cabinet compartments for our clients to keep towers of shoe boxes, and a floating low cabinet with attached bench to give a sense of lightness. When you enter through the front entrance gate, you would be greeted by a feature wall that is cladded with brick veneers. The raw textures of the concrete grey bricks of the wall breathes life into this otherwise all off-white space, and it gives a slight hint of modern industrial ambiance inside the home.
As you step into the apartment, there is soft warm glow peeking from the hidden light in the joinery at the corner of the narrow Foyer. There is a cozy seating nook framed between bottom drawer compartments and wall unit cabinetry- perfect for a Me-Time to leisurely read a favorite book, or to immerse in intimate conversation with a friend. Apart from offering extra storage, the wall unit cabinetry perfectly hides the DB box away from sight
.
We rearranged the layout of the Living area to maximize its potential. Originally, the services for media console was located on the wall next to the hallway. Since our clients have requested plaster ceiling throughout the common areas, we proposed a floating media console to attach on the wall next to the entrance hallway. That way, a full-height tall cabinet could be snuggly fit next to the corner wall.
The colors and textures of the media console borrow the same palette from the cabinetry with seating nook at the Foyer for a continuous flow in design. The warm lighting underneath the floating console and the wash of indirect light from the ceiling pocket brings soft glow at night, when everyone gathers for a movie. The black vertical lines of the wall panel behind the TV are almost like reflections of the black lines that are carried along the stretch of wall opposite it.
The subtle modern industrial vibe at the Dining continues to the open-plan kitchen, where a new kitchen island is installed. Since our clients prefer a non-permanent kitchen island, we designed it as a combination of two free-standing items: a bar-height table and a counter-height open shelving facing the existing kitchen cabinetry. Although they are two separate items, they are quite sturdy.
The once white-wall for kitchen backsplash is now adorned with black ceramic tiles in matt finish, arranged in herringbone layout. The black tone of the tiles conforms with the black elements on the wall and on the light fixtures.
The presence of these black lines is strengthened with the introduction of matt black elements of the modern industrial wall light fixtures and pendant lamp at the Dining. From the get-go, our clients have voiced out their wish to keep the solid and sturdy wooden and metal dining table. In accordance to that, we proposed a simple dining bench that corresponds to the design of the table. The long bespoke bench is made of two loose benches and have open-up seats to reveal more storage underneath.
When you walk through the door from the Kitchen to get to the Back Kitchen, you would be greeted with a full-height cabinetry. It houses two hidden countertops- hidden pantry, if you will, which can be accessed by swing-open pocket doors. We use the same tiles in the same herringbone arrangement for the backsplash. Hidden pantry cabinet is a great solution to keep kitchen appliances when not in use away from our visual line, and they are ready to use when you need them.
A new laundry counter takes up the yard corner by the windows. We installed hanging stainless steel bars in a slim drawer for our clients to dry damp delicate wear when needed.
The Powder Room has seen a dramatic and glamorous transformation. Even though the area footprint is rather small and narrow, it has become an eye treat for our clients and their guests. As soon as you open the door to the Powder Room, a wall covered in blue-green hexagon tiles come into view, gleaming when catches the warm light from a pair of slim gold tube pendant light fixtures, hanging low from the ceiling. The gold wall tap for the round countertop basin enhances the glamour luxurious atmosphere of the space. The white solid surface counter is designed as an irregular shape to make space for the basin as well as give comfortable clearance to navigate in and out of the Powder Room.
The long walls and ceiling of the narrow hallway to bedrooms is painted deep turquoise. This moody color is highly contrast with the crisp white wall with black lines at the Living and Dining area. It gives a signal to the mind that this is a private hallway and it leads to private spaces of the condo unit. To create an intimate atmosphere, we only use track light that highlights the photo ledges, filled with photo frames of memorable family moments.
Existing Site Photos
Site Progress Photos
Hana Suhaimi Interior Design
© 2022



















































